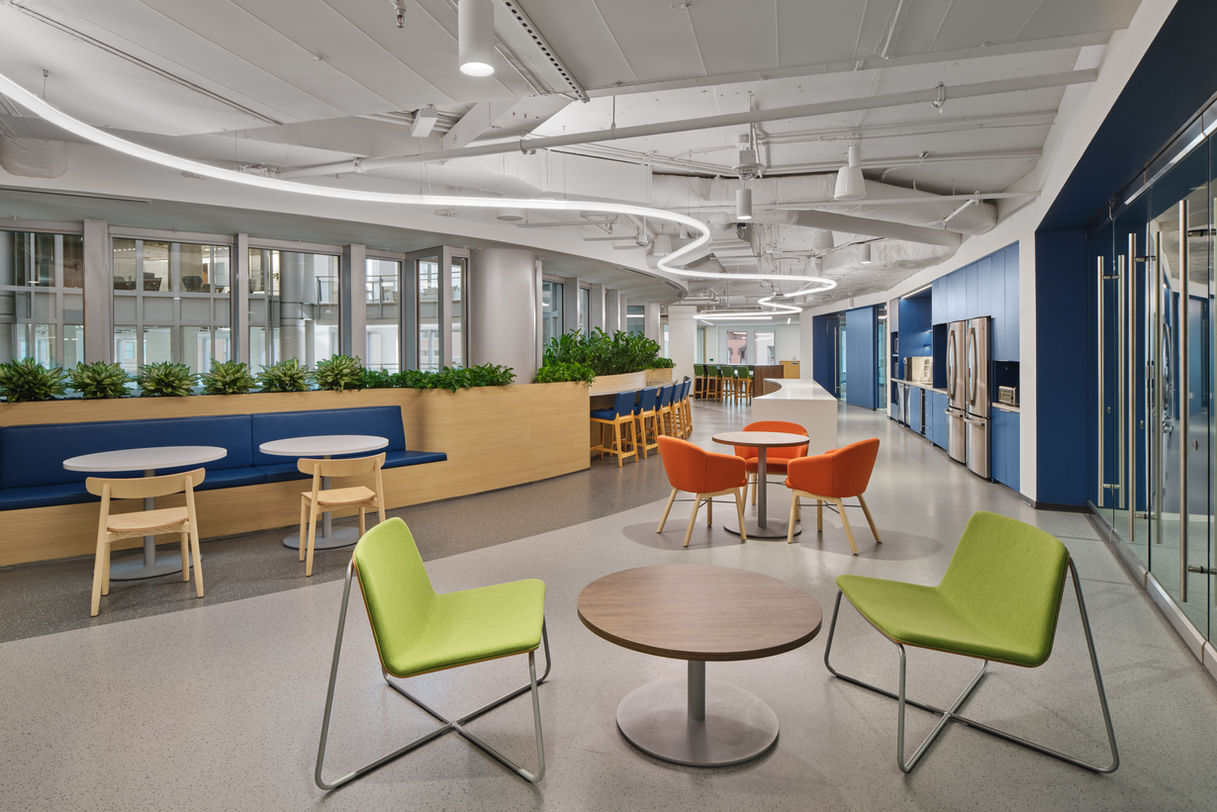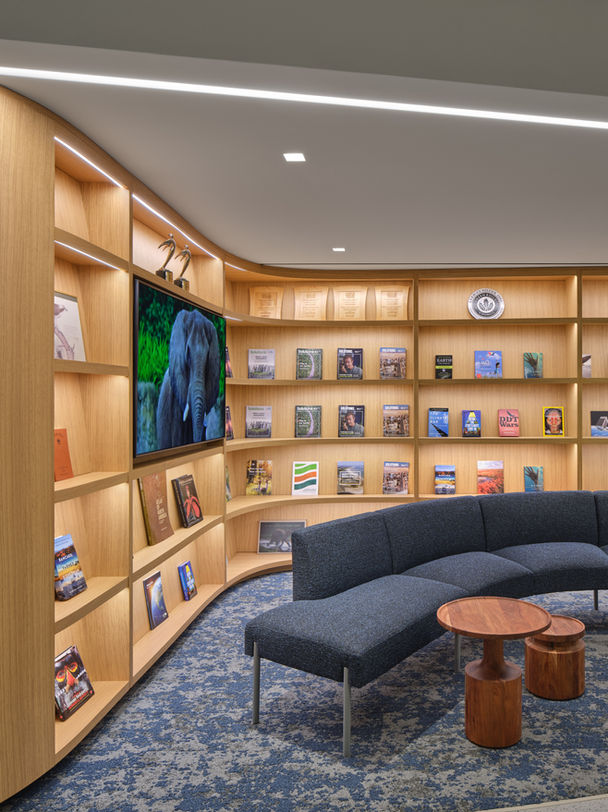The Environmental Defense Fund’s (EDF) Washington DC office relocated when its building underwent a transformation, shifting from office space to residential living. This move to a new location provided them with an opportunity to update and modernize their workspace. It was more than a necessity; it became a chance to align their physical office with their organizational values and evolving work culture.
“We have a new workplace strategy,” said Brian Attas, Vice President of Corporate Services and Risk Management at EDF, “The idea was to provide more flexibility for different kinds of workers such as remote, hybrid or even permanently in-office employees, giving them the opportunity to work based on their need for focus or collaboration.”
Because of the nature of their organization, EDF also had aggressive sustainability goals for their new office. They sought to reduce carbon impact, incorporate recycled and sustainable materials, and maximize the reuse of existing furniture. To achieve these objectives, EDF partnered with the architectural firm Perkins and Will to create a space that embodies their mission and values.
“Material vetting is very stringent at Perkins and Will,” said Kate Currie, Sr. Interior Designer +Senior Associate, Perkins and Will. “Finishes were selected with high recycled content, and we have a precautionary list to weed out any health adverse compounds. We look at sustainability through multiple lenses.”
EDF also wanted to push the limits with color and vibrancy to match their brand and mimic colors found in nature. They desired to achieve global consistency for future offices while also allowing for certain design elements to be regionally specific.
“We emphasized blue and green, which were taken right from their logo,” said Currie, “They also happen to be the two most commonly seen colors in nature.” Private offices and focus rooms have colors that are also part of the branding package with the added benefit of being good for people with color blindness.
Perkins and Will designed “neighborhoods,” based on ecosystems local to DC, like developed land, undeveloped land and waterways. These neighborhoods were used to gather, meet and work. The prime areas of circulation were inspired by DC waterways, like the Anacostia River and the Potomac River.
When it came time to select furniture, Henricksen was one of five vendors that responded to the RFP and were ultimately selected. They were selected because the furniture options they presented, as well as the overall relationship.
“We went on a lot of tours with them,” said Attas. “We were able to sit down with Henricksen and Perkins and Will to really discover what we needed and it was really a matter of trust”
Henricksen helped inventory the existing furniture and recommended pieces that could be reused in the new space.
In the old location, private offices were located along the perimeter, in a very traditional office layout that monopolizes daylight and views. In the new space, they moved to an unassigned workspace to create an agile and dynamic open plan. Reservable private offices and focus rooms are now located in the interior and every workstation is height adjustable.
To support diverse workstyles, the office incorporates a mix of banquettes, bar-height seating, standard-height tables, and lounge areas, catering to different postures and activities. “The space supports neurodiversity by offering variety and choice,” said Currie. “It’s designed for both individual focus and collaborative work.”
EDF’s new minimalist, clean workspace prioritizes choice, functionality, and sustainability. The successful collaboration with Henricksen left a lasting impression on EDF, solidifying a partnership for future projects across the country.
“They are our provider,” said Attas. “I have complete trust in their ability to deliver. It’s a great fit for us as we continue on this journey.”
Currie echoed this sentiment, stating, “Working with Henricksen was amazing. They were always prepared, responsive, and collaborative. The process was smooth from start to finish.”
This project highlights how thoughtful design, sustainability, and collaboration can transform a relocation into an opportunity for innovation and alignment with organizational values.
Project Stats
Completed
2024
Location
Washington, DC
Square Footage
Partners & Manufacturers
Perkins + Will
Manufacturers Used

Environmental Defense Fund
Washington, DC






